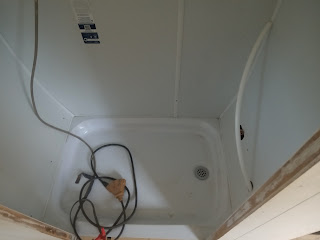We really are finishing up!

At my age, I think a lot about finishing well. When I say that I'm talking about life, but it also applies to projects. The following are all finishing up tasks on the Frolic project. I built and installed the bathroom and closet doors. The closet door is a mirror door. I used a mirror that was mounted solid in the same location as the door. In the picture above, the mirror door is open at 90 degrees. That allows one to use the kitchen sink and the mirror for grooming. Kathy is covering the bed/seat cushions. As you would expect, they look nice. I've got the floor almost ready for tile. Stay tuned.

